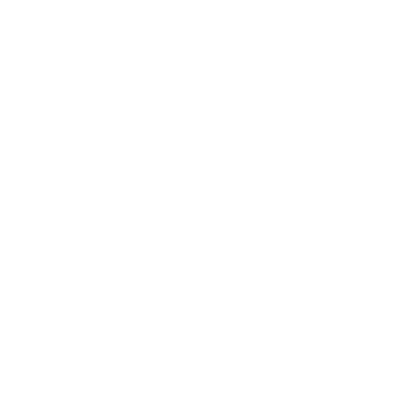4 Bed
3 Bath
1,958 SqFt
0.13 Acres
- 31344 Dehavilland Place, Abbotsford - $1,175,000
Property Details
Property Details
- 31344 Dehavilland Place, Abbotsford - $1,175,000
Charming Family Home on Quiet Cul-de-Sac. This beautiful, completely UPDATED home backs onto Fishtrap Creek Trail, 7 minutes from Hwy 1. Updates: windows, doors, garage door, reno bathrooms, modern h/w flooring, tile, lighting fixtures, & some new appliances. The open-concept kitchen & family room flow seamlessly, with a dining area off the formal living room featuring a gas fireplace. Upstairs are four spacious bedrooms, including a newly reno ensuite & 4-pc main bathroom. The private backyard is a serene retreat, featuring a solar-heated above-ground pool, garden shed, mature landscaping, patios, and a fully fenced yard. Enjoy the lovely landscaped scenery, w/covered patio, & heat lamp ideal for cozy evenings or entertaining friends. This well-maintained home is perfect. A must see!

























































