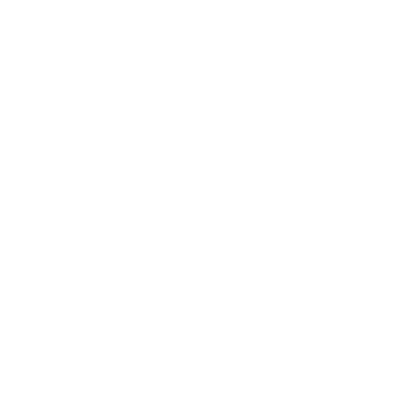

1911 160 Street, South Surrey
R2939885 - $2,199,900

Chad Hippsley
Floorplan

- 1911 160 Street, South Surrey - $2,199,900
Property Details
Property Details - 1911 160 Street, South Surrey - $2,199,900
Experience the epitome of Modern living in this brand new home in highly desirable neighbourhood of South Surrey. This immaculate property boasts modern design & luxurious finishes throughout. Open Concept family home exudes functionality with ample of lighting. Main floor boasts with Living room with large over-sized windows. BEDROOM with ensuite, Beautiful Family room, Gourmet kitchen with modern High End Appliances & Wok Kitchen, 4 bedrooms above with 3 washrooms, Master bedroom with VIEW & walk in closet, luxe ensuite. The basement boasts 2 Bedroom Suite and Potential for second suite. HD Security Camera, A/C, HRV, Radiant Heat, High end appliances. Close to Grandview Corners, Aquatic Centre, Edgewood Elementary School. Easy access to hwy 99 and USA border. Don't miss it.
| Property Overview | |
|---|---|
| Year Built | 2024 |
| Taxes | $6,105/2024 |
| Lot Size | 3,894SqFt |
| Address | 1911 160 Street |
| Area | South Surrey White Rock |
| Community | Pacific Douglas |
| Listing ID | R2939885 |
| Primary Agent | Jolly Sohal - PREC |
| Primary Broker | Century 21 Coastal Realty Ltd. |
| Floor | Type | Dimensions |
|---|---|---|
| Main | Living Room | 14'0' x 10'10'' |
| Main | Foyer | 4'4' x 8'0'' |
| Main | Dining Room | 11'6' x 9'5'' |
| Main | Family Room | 15'6' x 11'6'' |
| Main | Kitchen | 19'0' x 15'2'' |
| Main | Wok Kitchen | 9'1' x 6'4'' |
| Main | Bedroom | 12'6' x 10'0'' |
| Above | Primary Bedroom | 14'3' x 13'10'' |
| Above | Walk-In Closet | 7'6' x 5'6'' |
| Above | Bedroom | 12'8' x 12'5'' |
| Above | Bedroom | 12'8' x 10'9'' |
| Above | Bedroom | 11'6' x 10'6'' |
| Above | Walk-In Closet | 4'2' x 4'6'' |
| Bsmt | Living Room | 15'6' x 11'8'' |
| Bsmt | Kitchen | 11'8' x 7'1'' |
| Bsmt | Bedroom | 11'6' x 10'6'' |
| Bsmt | Bedroom | 12'6' x 10'2'' |
| Bsmt | Laundry | 3'2' x 3'0'' |
| Bsmt | Recreation Room | 14'0' x 17'6'' |
| Bsmt | Bedroom | 11'6' x 10'8'' |











































